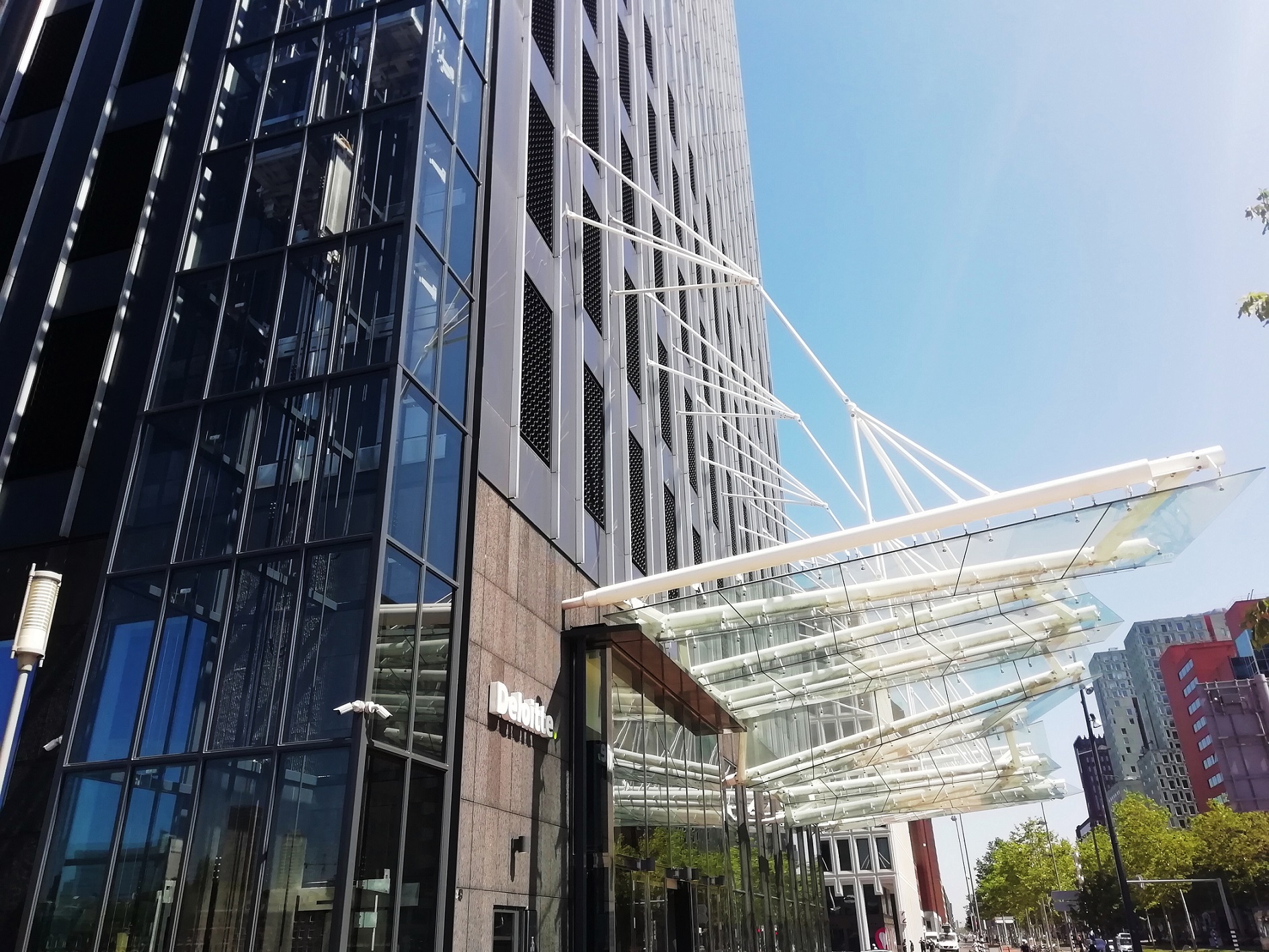Maastower
NEW, ROTTERDAM, HIGH-RISE, OFFICES
Location
Rotterdam
Size
165 m1
Client
OVG Projectontwikkeling b.v.
Year
2010
The construction of the 165 m tall Maastoren in Rotterdam (highest building to date) began in 2007 in what is called "Kop van Zuid", in the Maas river. The Maastower has two underground parking layers. The main entrance, the entrances to the parking garages, the logistics, a grand cafe, meeting rooms and a restaurant are all located on the ground and first floor. A ramp, which runs through the restaurant area and the entrance hall, allows access to the 10 parking layers for public parking above ground level. From the 12th floor, the office area starts, where the 12th floor acts as an archive and fitness area.

